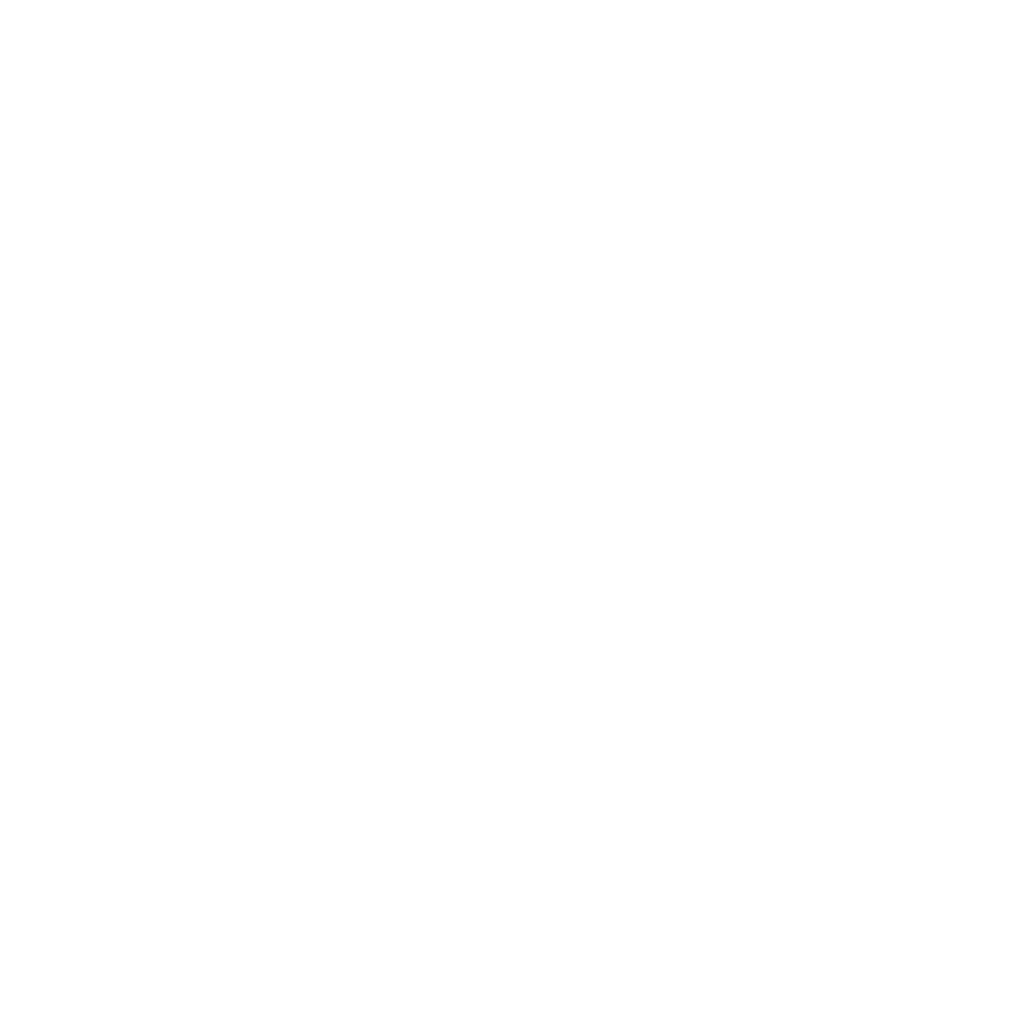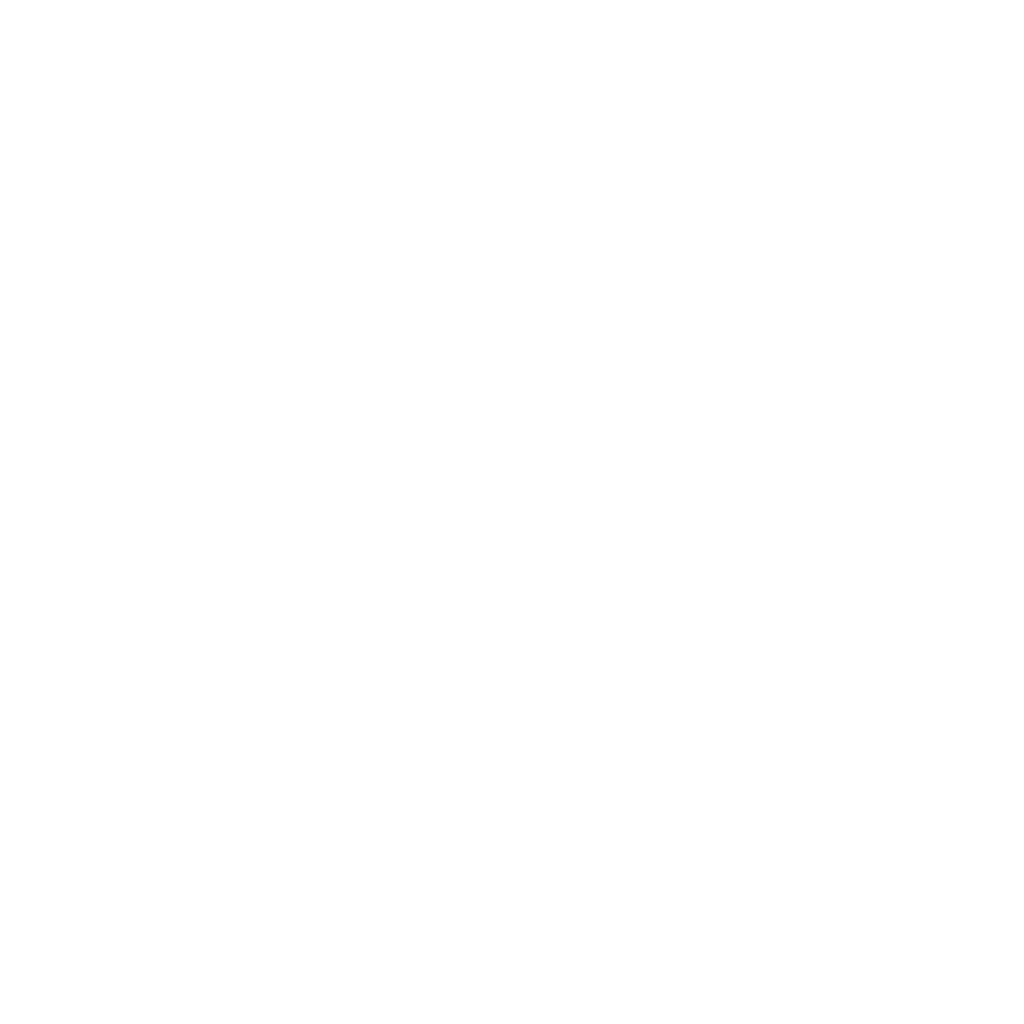128 West 95th Street
New York, NY 10025
Create your 6,000 sqft dream home! This townhouse has 5 stories plus a basement and 3 units sits on a lovely tree-lined streets, just a block from Central Park and all conveniences. This special offering affords you the opportunity to create an amazing custom space.
Easily converts to its original design of a single family house. Floorplans to do so are below.
The front stoop accesses a lobby for 2 of the residences. Residence 1 is a generous 6-bedroom, 2,000+ sq ft quadruplex with 3 outdoor spaces. Residence two a first-floor, floor-through one-bedroom with 1.5 baths, and private deck.
All floors have floor to ceiling windows. Ceilings are 9ft, but can be increased up to 11ft in certain areas. All floors have amazing light from south & north exposures.
There are five outdoor areas.
The garden level has a separate entrance beneath the stoop & is commercially-zoned. There is a large, open loft area with 8ft ceilings.
A block from all major transportation routes, the 1, 2, 3, C and N trains, the 96th Street Central Park traverse and West Side Highway entrance. It’s also close to Whole Foods Market, Trader Joe’s, eateries, coffee shops and more!
Please note: All photos shown of this listing have been virtually staged with furnishings and finishes for visual effect only.

3 Unit Townhouse
Apartment 1: Commercial
Apartment 2: 1 Bedroom 2 Bath
Apartment 3: 6 Bedroom 4 Bath
Property Type: Mixed-Use
Property Highlights


Points of Interest
-Trader Joe’s
-Whole Foods
-Museum of Natural History
-Target
-Riverside Park
-Central Park Tennis Center
-Hudson River Bike Path